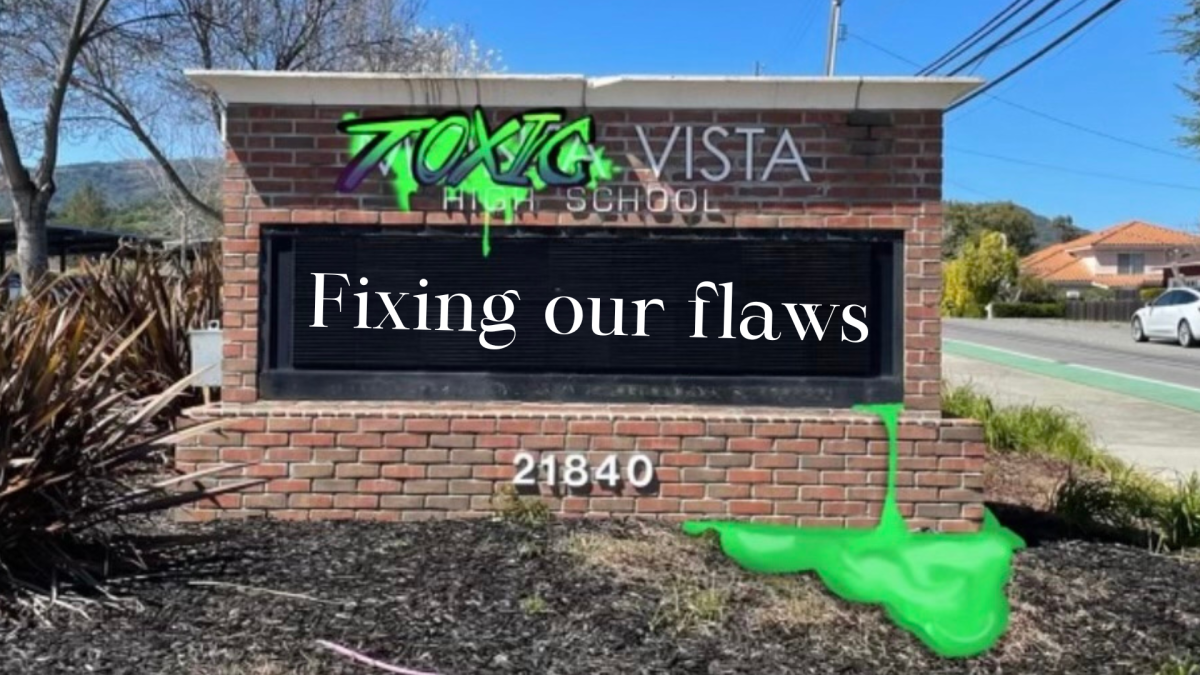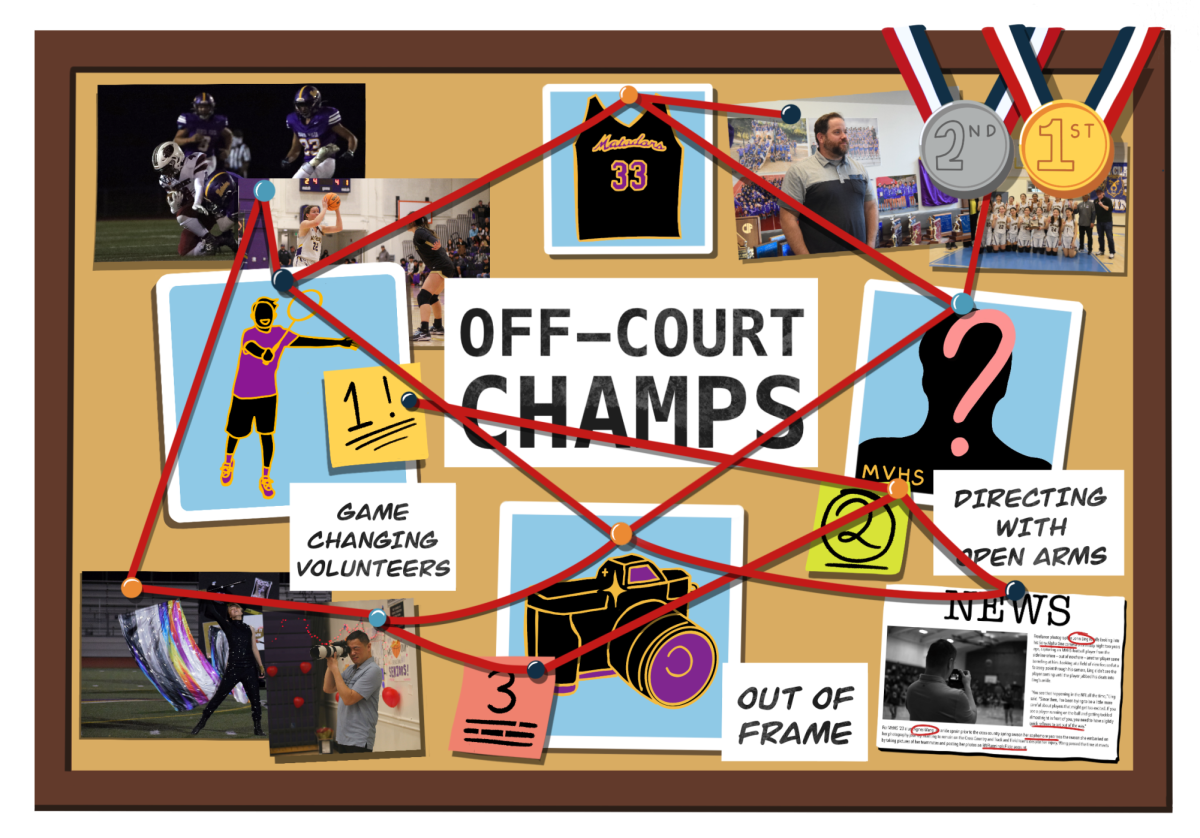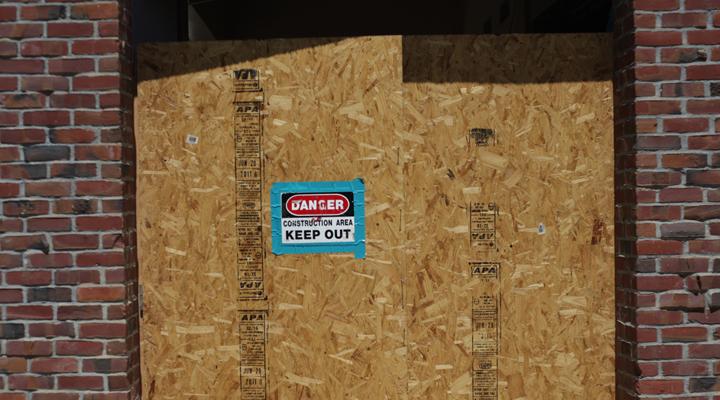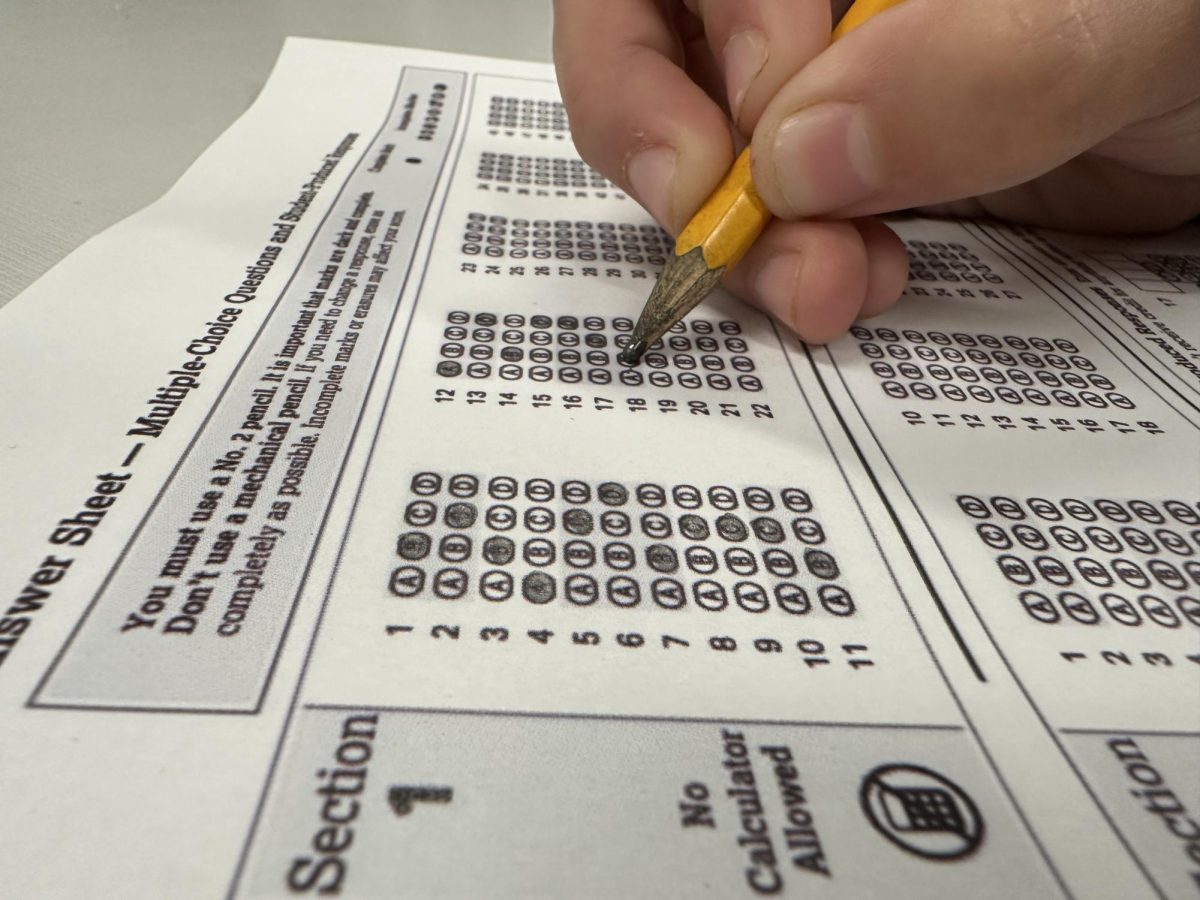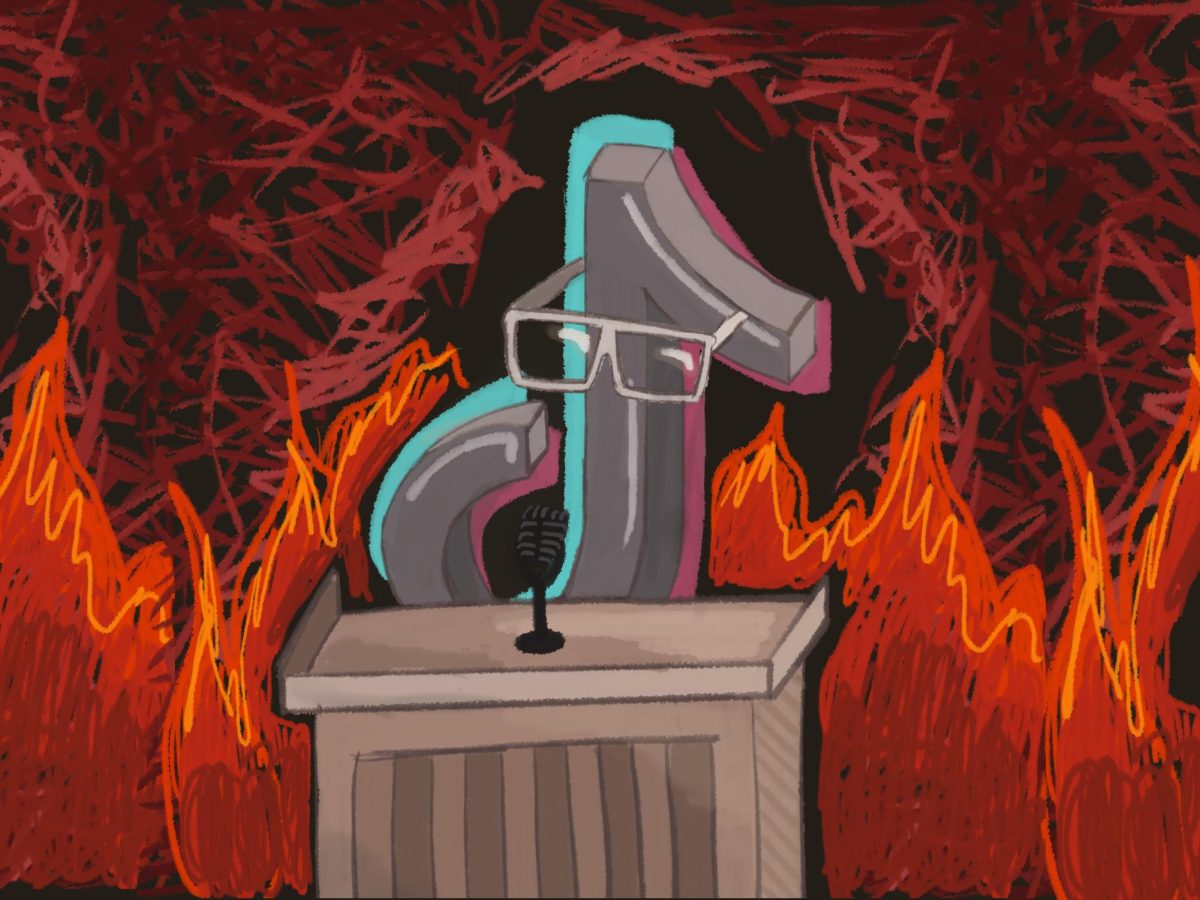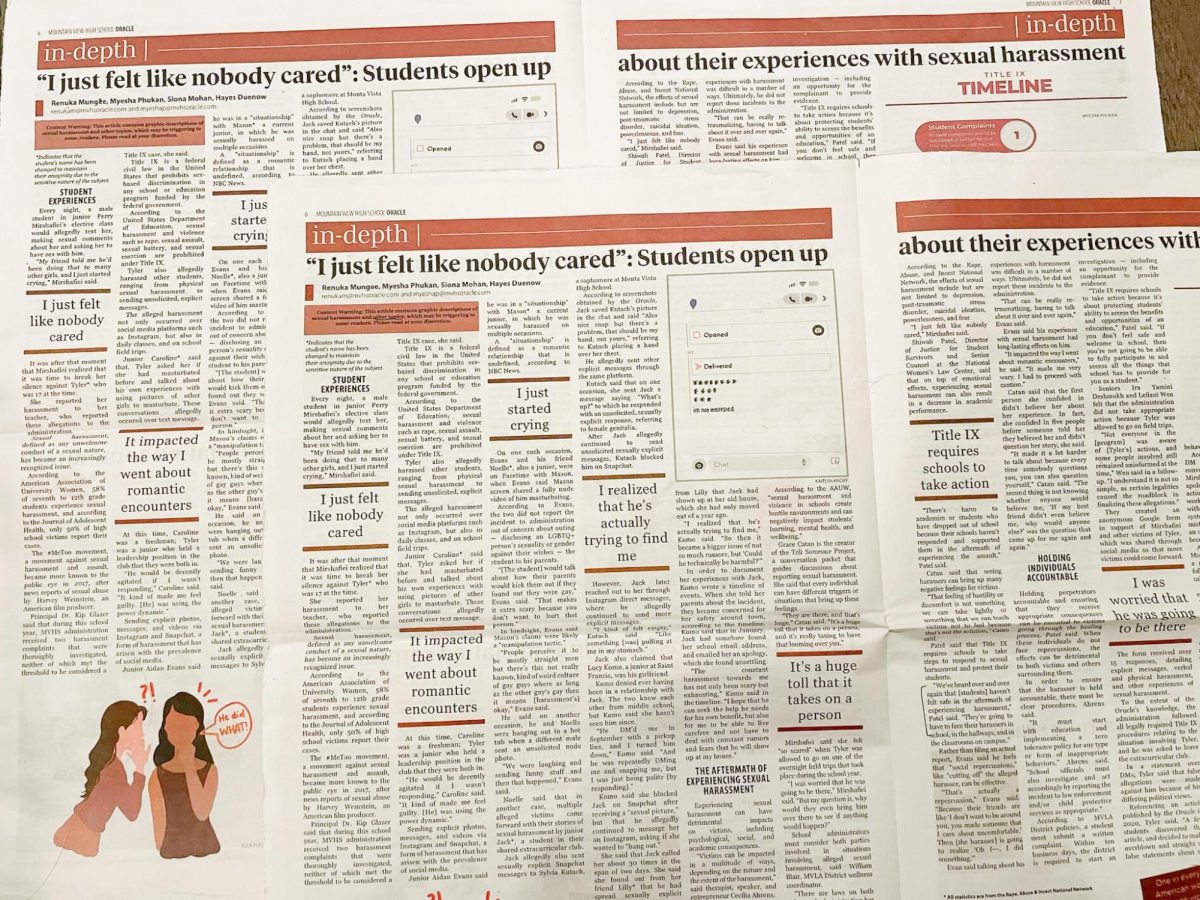
As the year moves on and the seasons shift from summer to fall, the color of the leaves won’t be the only aspect of our environment that will change. MVHS has started construction projects throughout the campus and is finalizing future construction plans as well.
Track and Field:
The most watched project on the MVHS reconstruction plan is the new track and field with lights, enabling the campus to host home sport games and practices later into the evening. Although the plan was to start the project after the 2010 graduation, according to Dean of Students Mike White, the project was delayed for many reasons, including a lawsuit from the Lynbrook Monta Vista Union, composed of citizens in the nearby community, arguing that the school did not correctly report the Environmental Impact Report about the field project.
“We completed an EIR and there was nothing to mitigate. What we are building isn’t going to have a significant environmental impact…The only impact is noise,’” White said. “Then the lawsuit is saying ‘No, you are wrong. The report is flawed and it needs to be done again.‘”
In addition, the paperwork must go through a long process with the Department of State Architecture, which takes four to six months for a back and forth editing process. Right now, MVHS and its architects must send the paperwork back to the DSA for final approval. Principal April Scott states the goal is to start construction at the end of October and continue for approximately 15 months after they get the DSA approval.
The change may impact many students drastically.
“It takes the entire backside of the campus out of commission…[because] all of our [fields] are connected and overlapping, so everything goes down at the same time,” Scott said. “That’s going to impact all outdoor sports, practice and game’s and obviously P.E.”
Although the pool and tennis courts are still available to students for use, the trucks will be hauling the mess to and from the main field on the access roads to the campus, forcing all external activities to be rescheduled. Some complications arise with football as it is the most difficult to transport due to the size of the team and the amount of equipment. In the spring, Track and Field will have a significant number of athletes that will need to be transported as well.
Administration will be working with multiple options for transporting practices and games are nearby middle schools (e.g. Kennedy Middle School), parks (e.g. Memorial Park), and other high schools (e.g. Fremont High School). The Homecoming football game will take place on the Fremont football field due to Cupertino High School’s reconstruction.
Another impact of the change is that the graduation for the class of 2012 will not be taking place on the MVHS campus. The current location options are Foothill College, Memorial Park, the Cupertino Library, or one of the other schools in the Fremont Union High School district. De Anza College will not be available because they will be going through construction as well.
Portable one and two, behind the D building, will be broken down for the Track and Field project. Those teachers will share math classes with other teachers.
Roofing projects:
Throughout the summer, workers removed old tiles, fixed water damage and dry rot, placed in new instillation and new tiles to the roofs of the auditorium, gym, choral music, and the A, B, C, F buildings. Because the majority of the demolition was completed over the summer, the work will probably be completely finished by mid to late September, according to Scott.
“That will be pretty invisible to the kids,” Scott said. “They could possibly hear hammering, especially in the auditorium and choral music and possibly the gym.”
In addition, many rotted rafter tails, which are beams that run across the walls, are being trimmed and sealed by roofers across the campus.
Downstairs B building:
“If you’ve ever been in [those bathrooms], it is not pleasant,” Scott said.

The downstairs boy’s, girl’s, and staff bathrooms and the custodial room of the B building are being gutted and reconstructed until around October. In the meantime, Porta-Potties will be available for students and teachers on the grass in between the B building and the D building.
Cafeteria and new classrooms:
MVHS administration is currently meeting with architects and district representatives and stirring conversation about a new cafeteria, kitchen, and additional classrooms. As of now, the estimate is that plans will not be finalized for another six months and probably not put into action for about two years, about summer of 2013.
Some of the options for a temporary kitchen during construction include mobile kitchens or food brought in from an external cooking location.
Possible locations for the new classrooms include a two-story building where the cafeteria is located now, keeping things close to the center of the school, or a one story building behind the D building on the basketball courts. The projected goal for the new classrooms is two computer labs, two physics labs (allowing space for their specific curriculum), and two general classrooms.
Marquee:
Over the summer, the marquee on the outside of the gym wall was constructed facing the rally court, bought through a Parent Teacher Student Association donation of $10,000. The information on this marquee will be more student focused and less community focused, unlike the marquee in the front of the school.
Overall, as summer closes and the school year begins, expect to continue witnessing the campus transform slowly.





